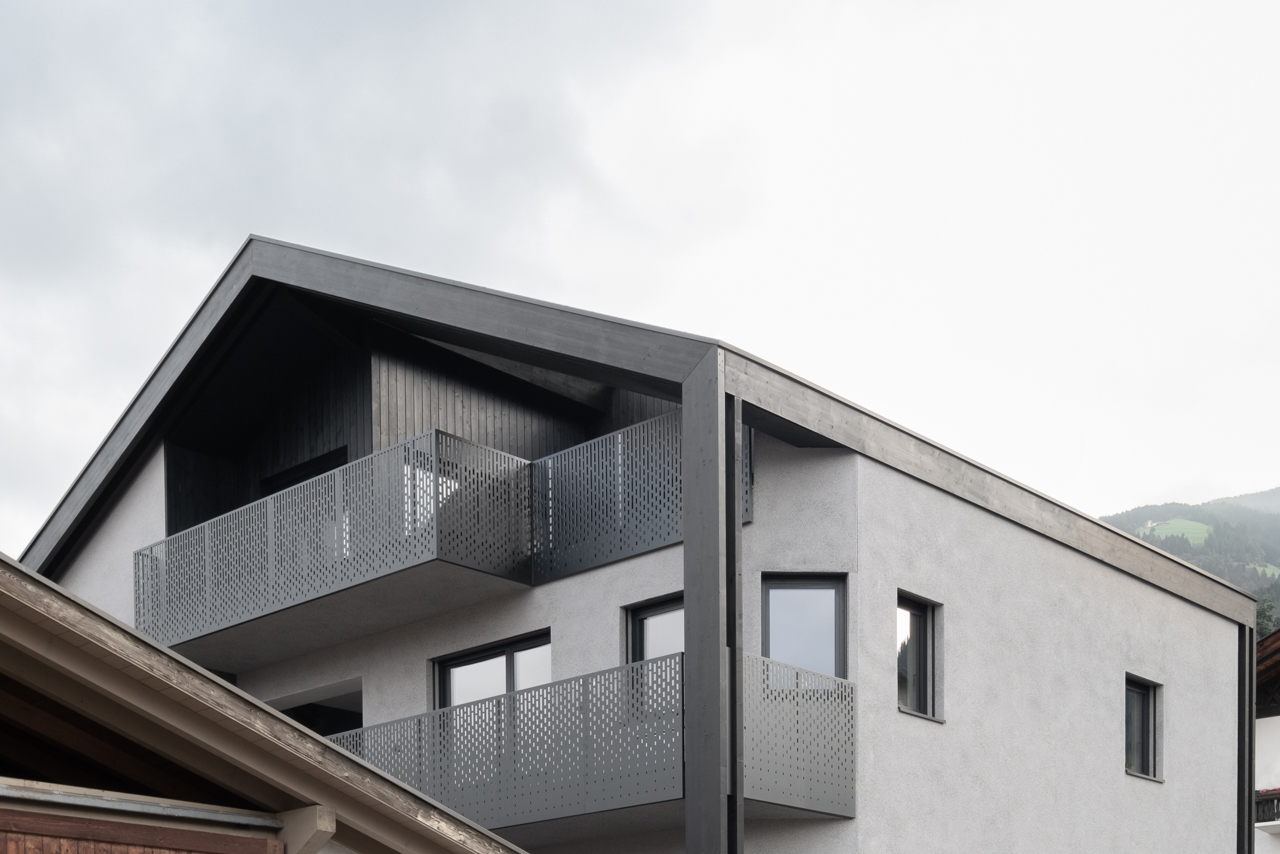
Sunnwies apartment block.
The sparkle in the village.
Residence for 2 families (parents + daughter) from Hotel Sunnwies. A shared roof terrace to relax on after work. Here we have carried out an energy-efficient refurbishment of an existing building. Depending on the sunshine, the hut sparkles with its unique airbrush plaster, black steel and wood dominate the exterior façades. Inside, we have chosen a clear and minimalist design with fine materials such as Smooth lime, natural stone, dark wood and wall panelling in fabric.
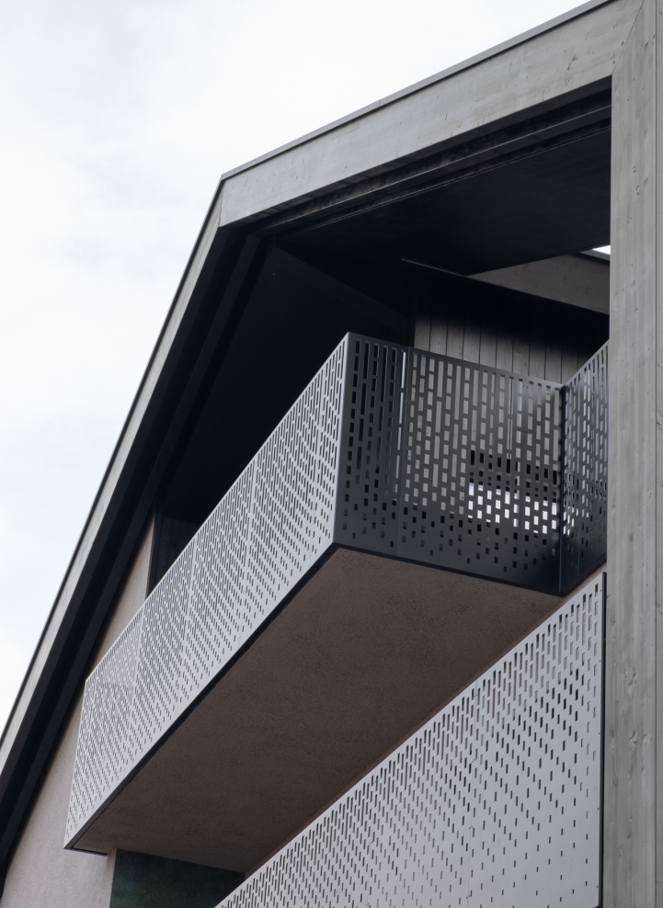
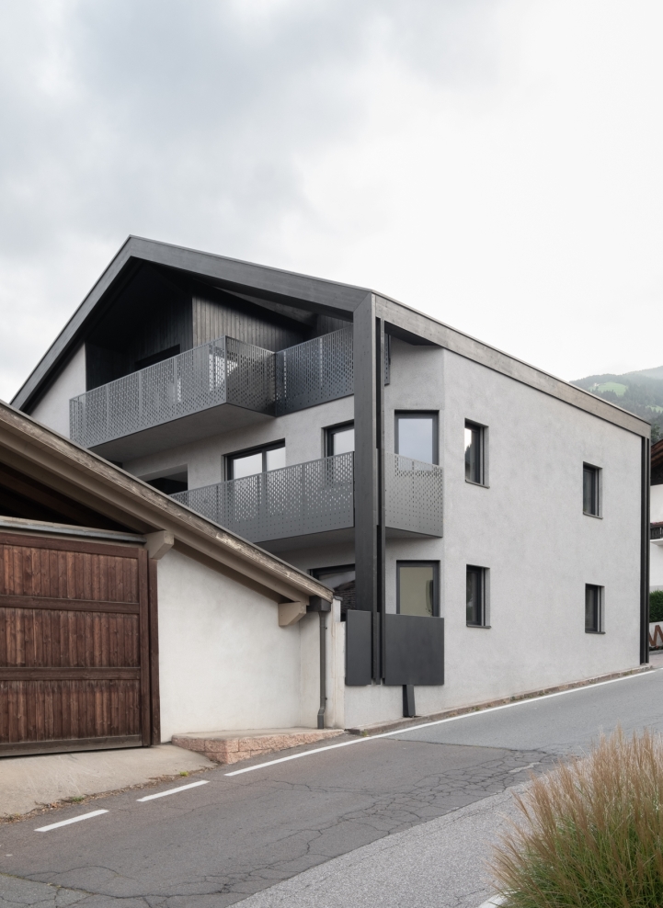
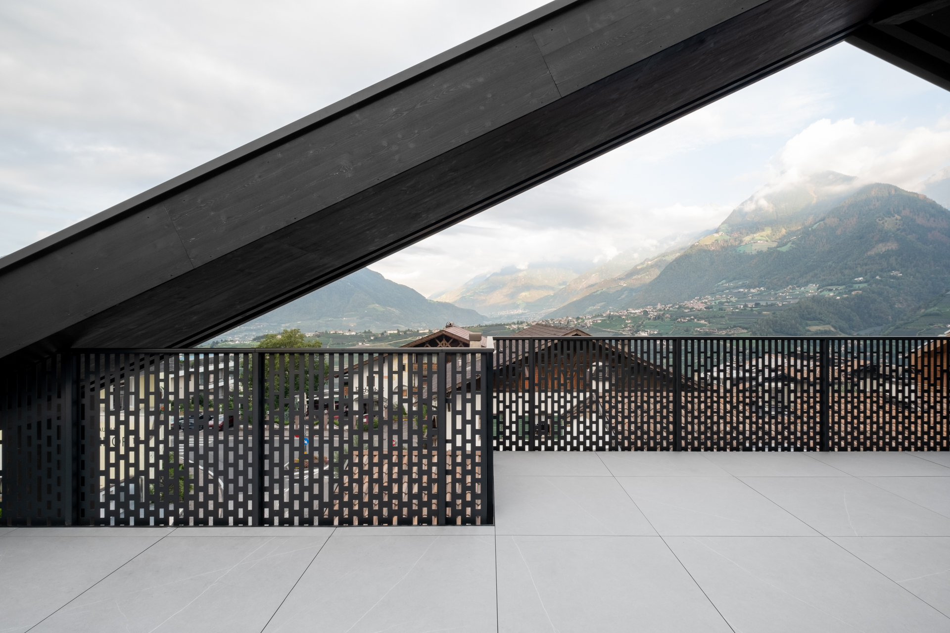
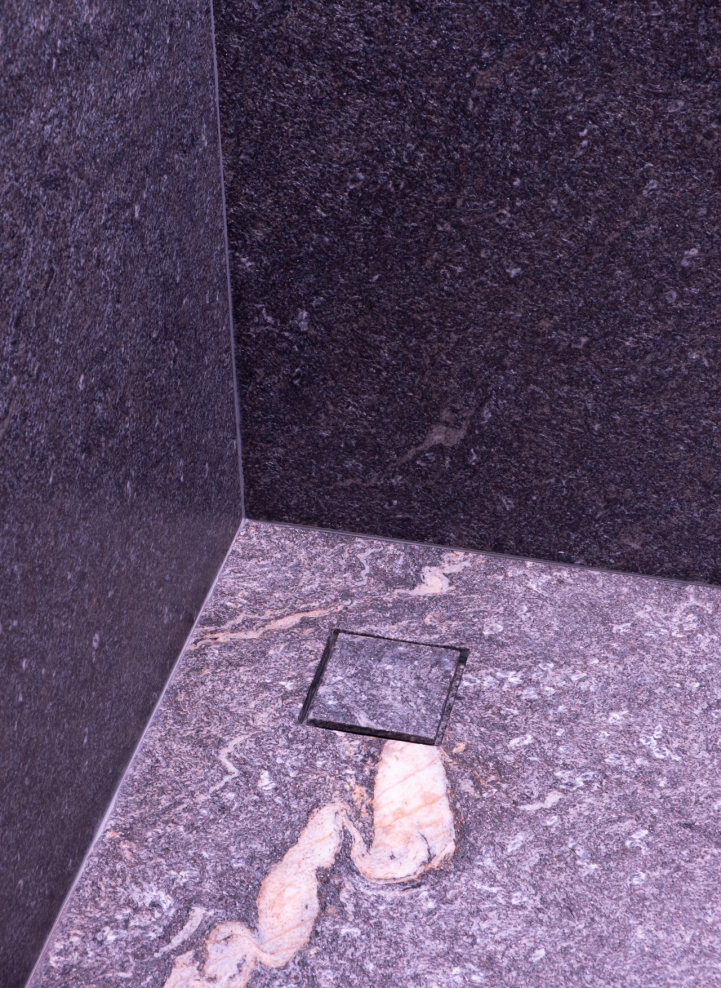
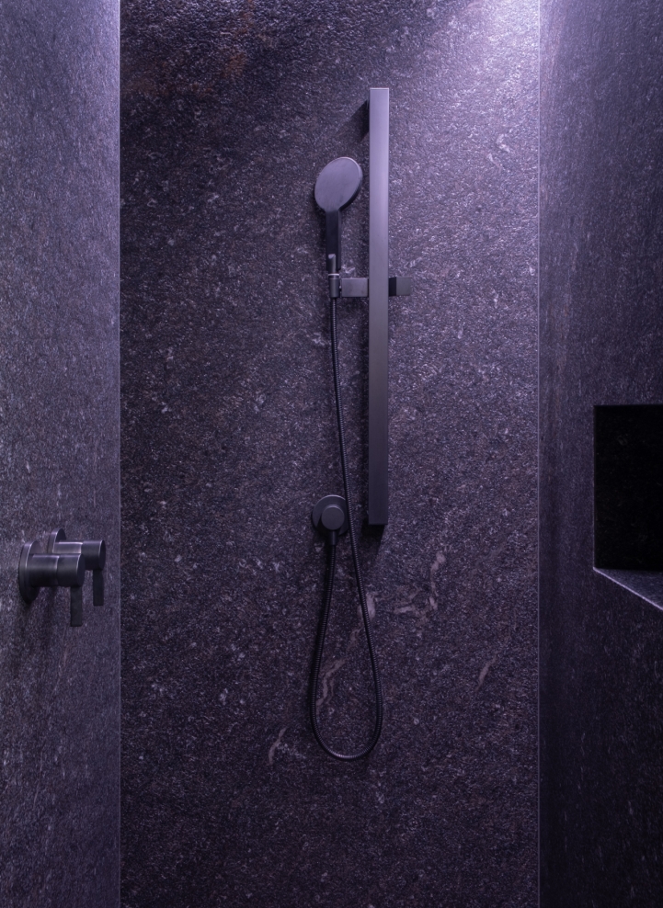
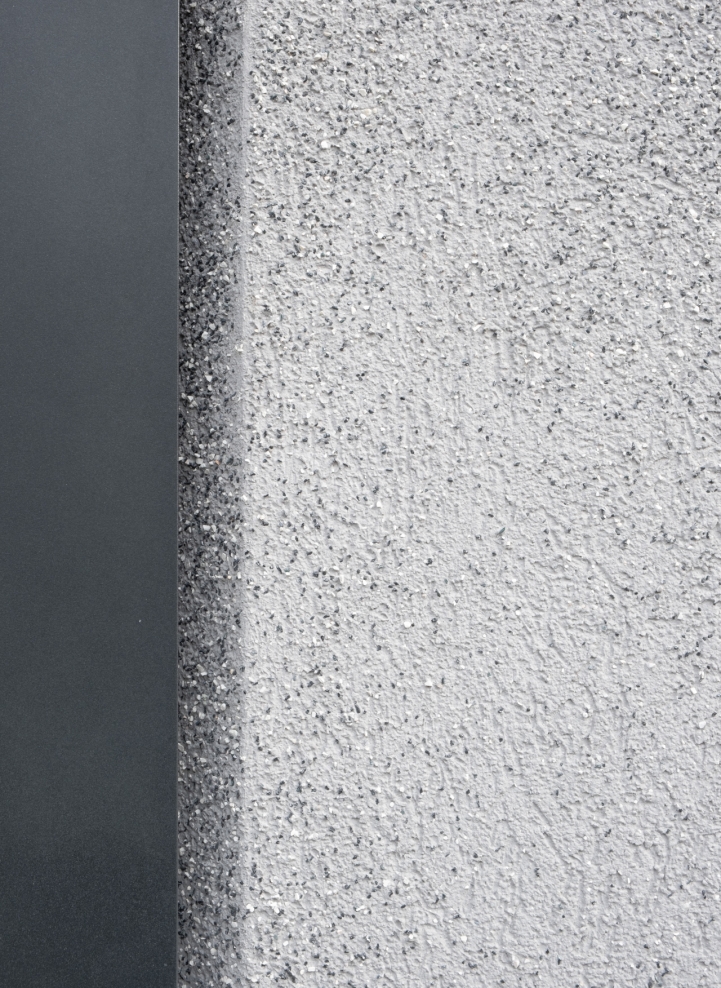
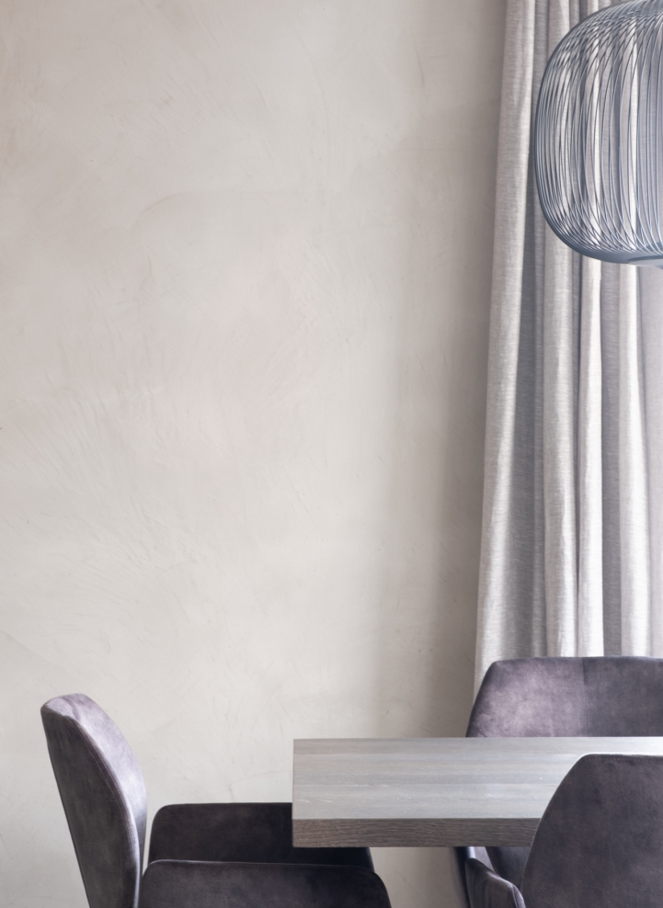
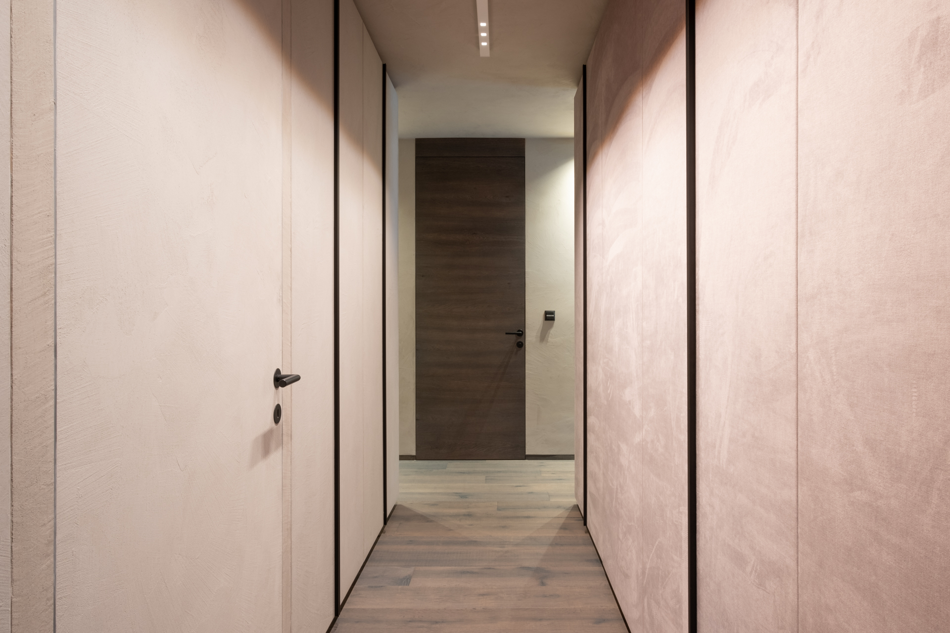
FACT SHEET
Year: 2023
Location: Schenna
Client: Private
Services: Architecture and interior (with Karnutsch joinery)
Partner: Joachim Maria Clemens (Clemens+Klotzner Architects)
Status: Completed
©Fotos: Lucas Clemens