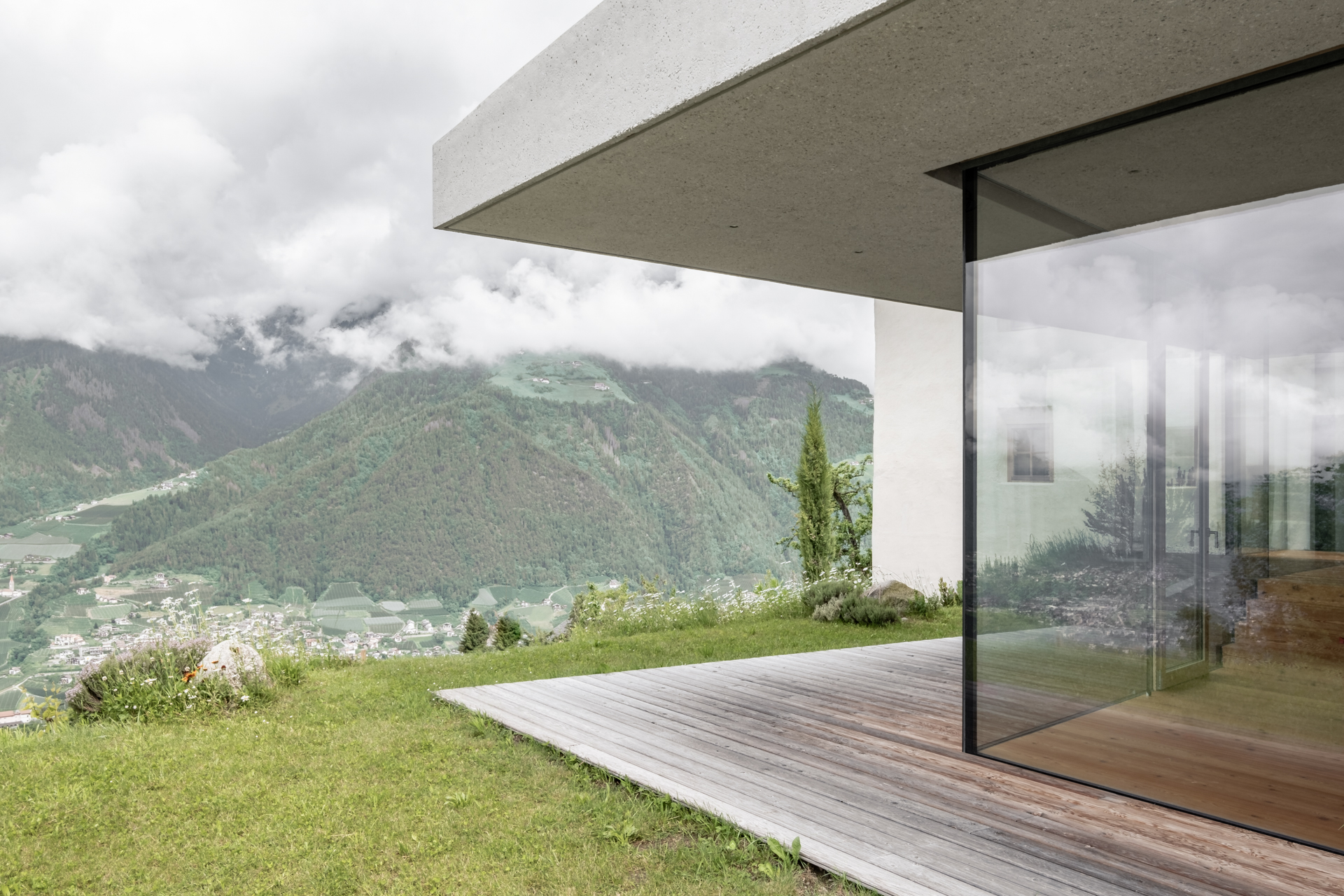
Ausserrothhof.
Listed building and then what?
For Burgl and Erich, we remodelled a listed farm and built a new extension. The Ausserrothhof is used as a residential and exhibition building. The farm is surrounded by their own vines, which produce the best Pinot Blanc. The challenge was to harmoniously combine the new with the old and bring it into relationship with the location. The actually unintentionally aesthetic building culture of that time is a local architecture that has a high value in terms of identity and home. It is precisely this characteristic that should continue to be incorporated into contemporary architecture. The genius loci. Getting to know and absorbing the location and realising its character in the architecture was the top priority in the design. This resulted in an open structure made of glass. The bush-hammered exposed concrete with lime aggregates and the local larch wood are reminiscent of the materiality of the 17th century.
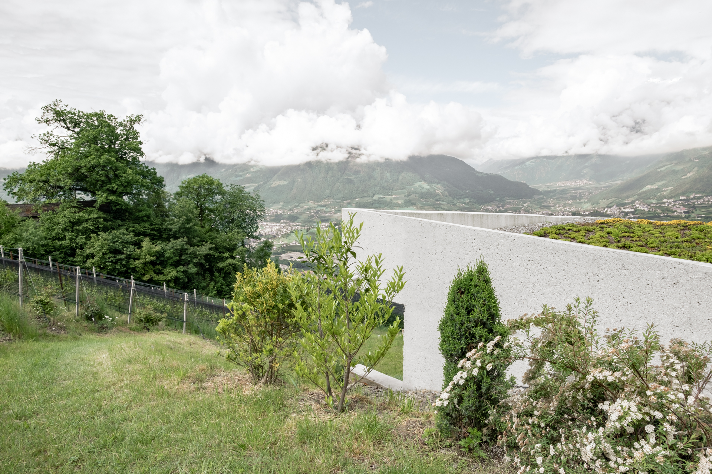
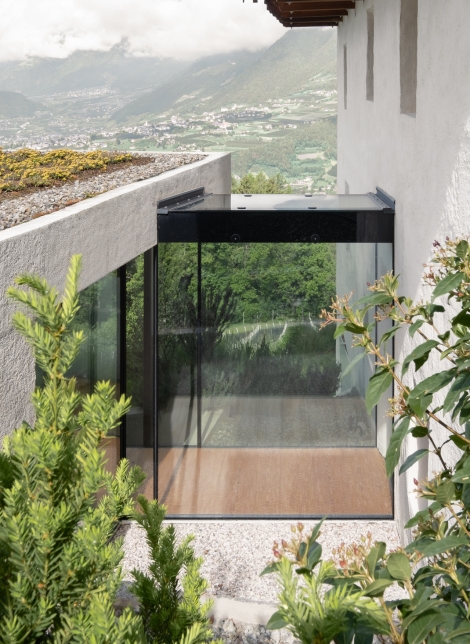
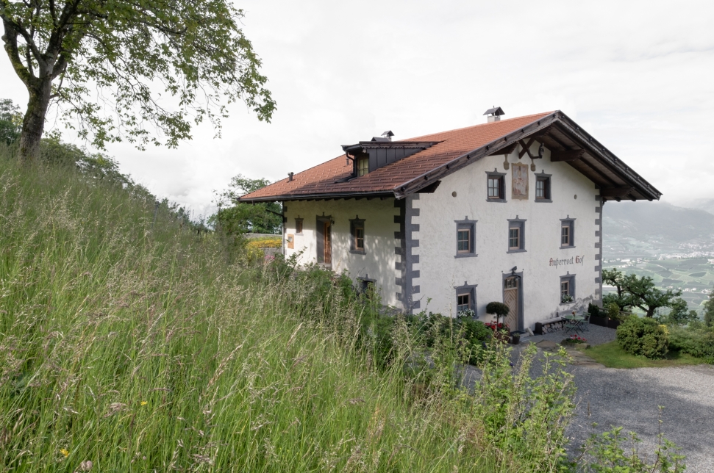
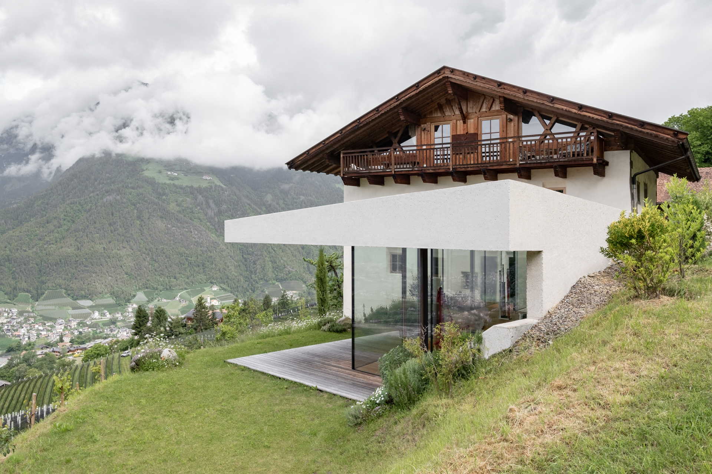
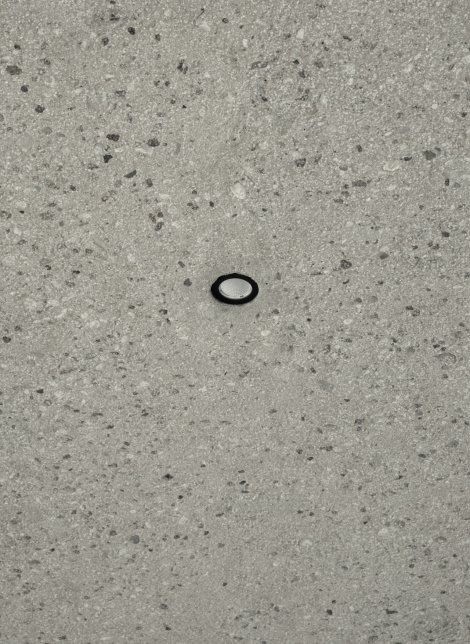
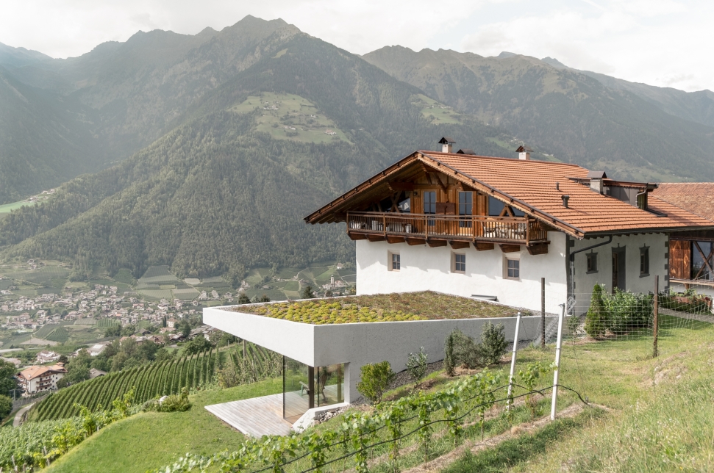
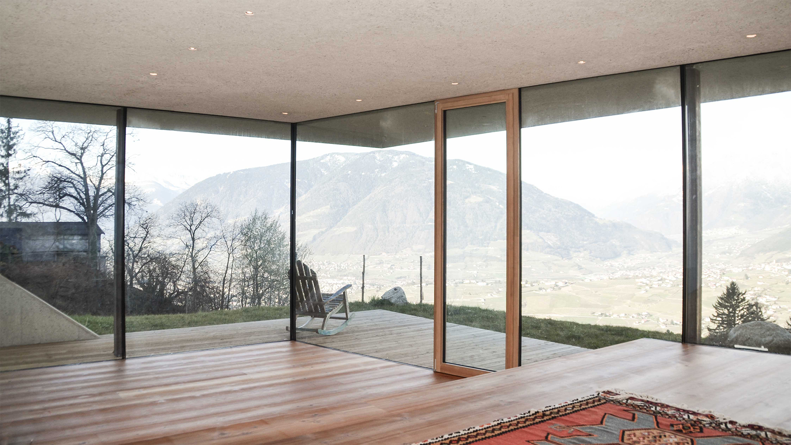
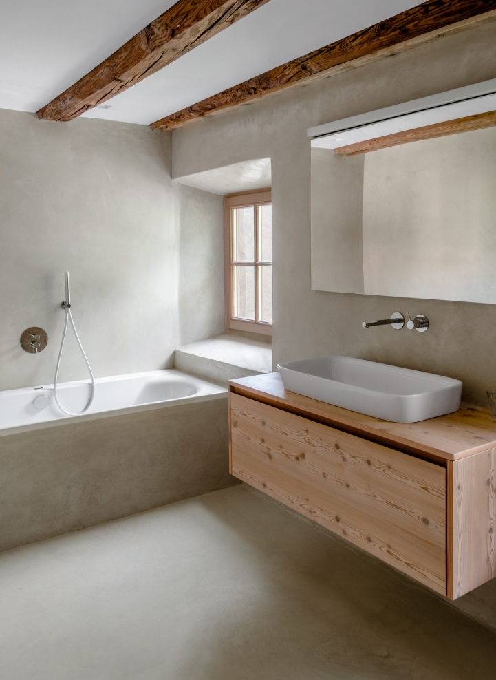
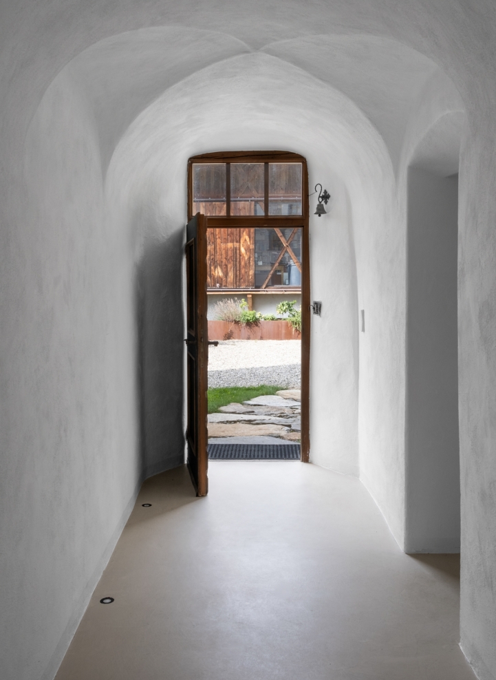
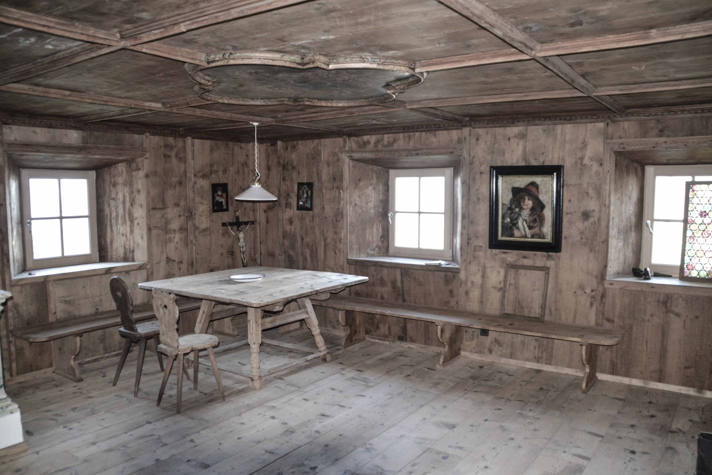
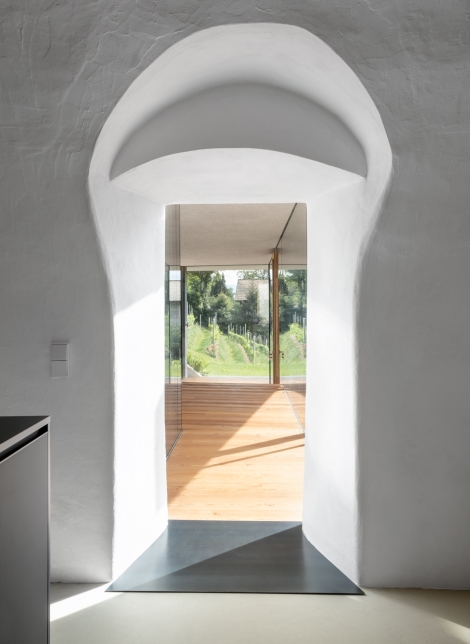
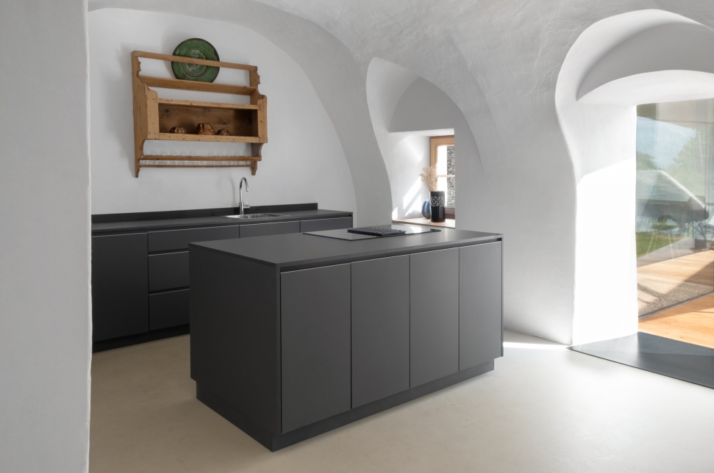
Year: 2024
Location: Schenna
Client: Private
Services: Architecture and interior design
Partner: Joachim Maria Clemens (Clemens+Klotzner Architects)
Typology: Listed building
Status: Completed
@Fotos: Lucas Clemens + THE NEW KOMMA Architecture