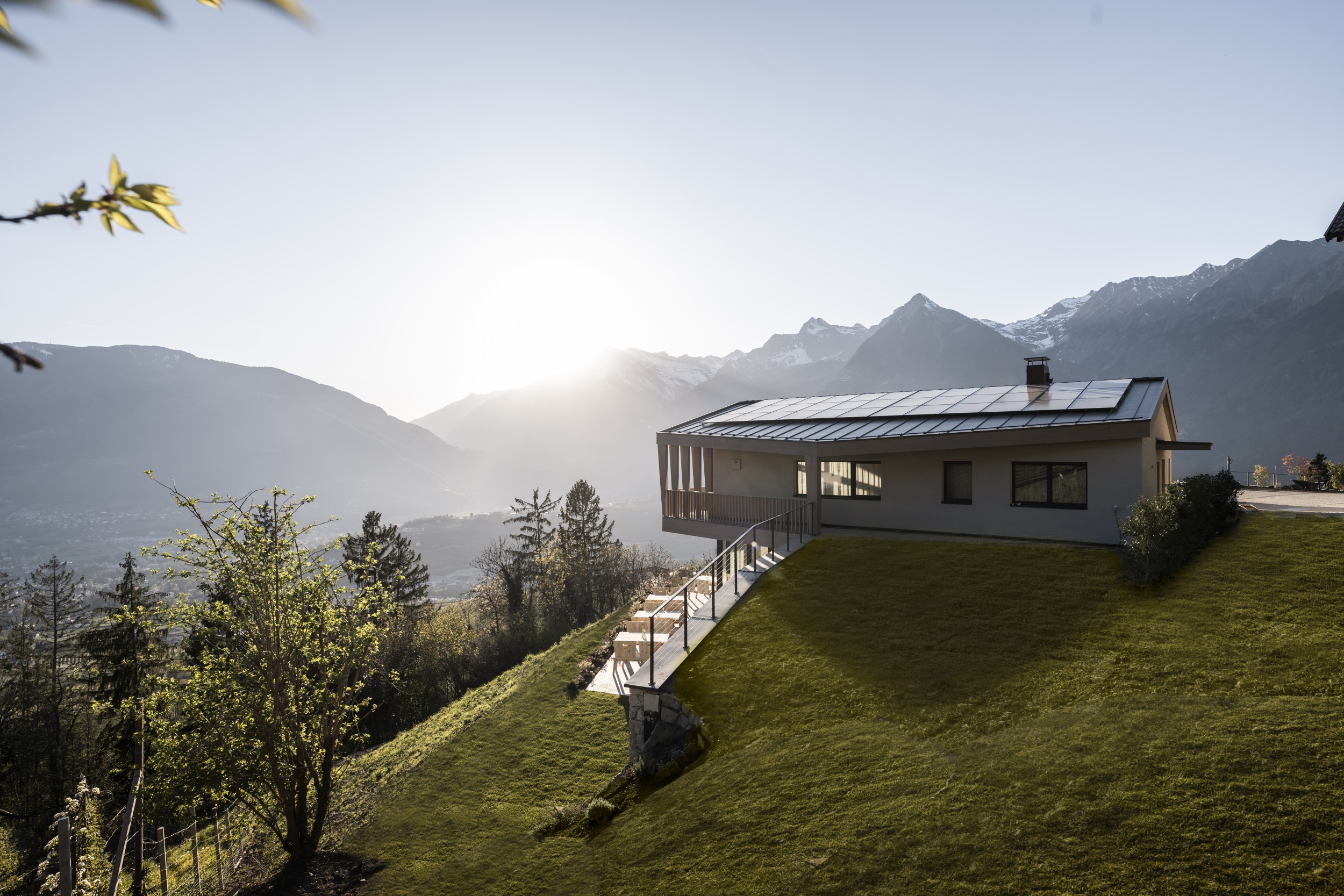
Florerhof.
The hexagon with a view.
The new Florerhof, located directly alongside the Waalweg trail above Schenna, marks the beginning of a new chapter – and at the same time, a return to its roots. Family-run for three generations, the focus remains on genuine quality and authenticity. Where the derelict Innerflarerhof once stood, a panoramic retreat has emerged: modern in form, materially rooted in tradition. The slightly rotated building blends harmoniously into the landscape, and its striking gabled roof, reimagined as a hexagon, becomes a defining design element, echoed in stylized form throughout the architecture and interior. Natural stone, rough plaster and glass dominate the exterior. Inside, untreated spruce, traditional fabrics and soft green tones create an inviting, nature-inspired atmosphere. The Hofschank and holiday apartments open up towards the valley through a fully glazed façade – offering light-filled rooms and expansive views for undisturbed relaxation.
We would like to thank our client, Sabine, for the fantastic collaboration.
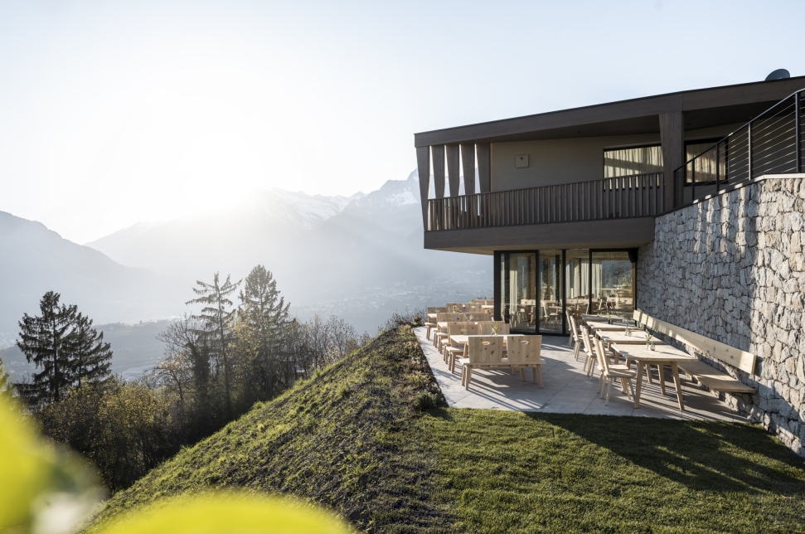
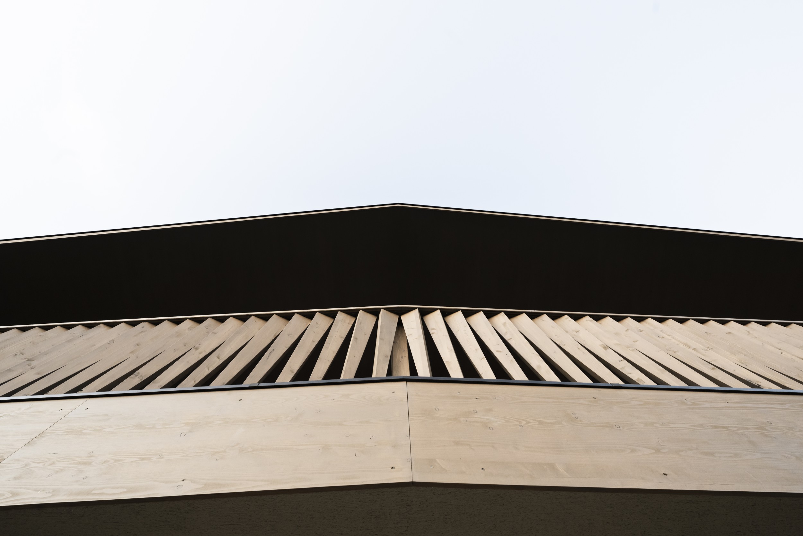
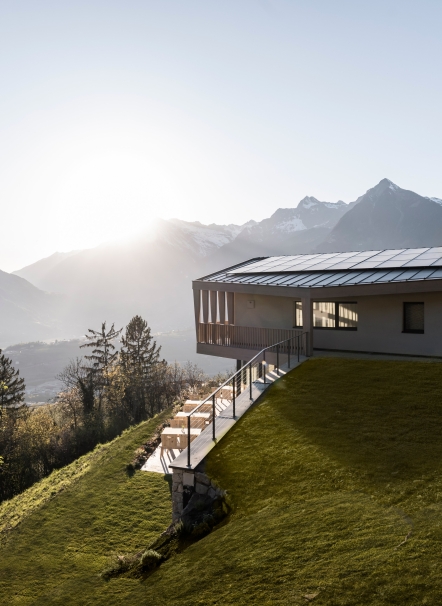
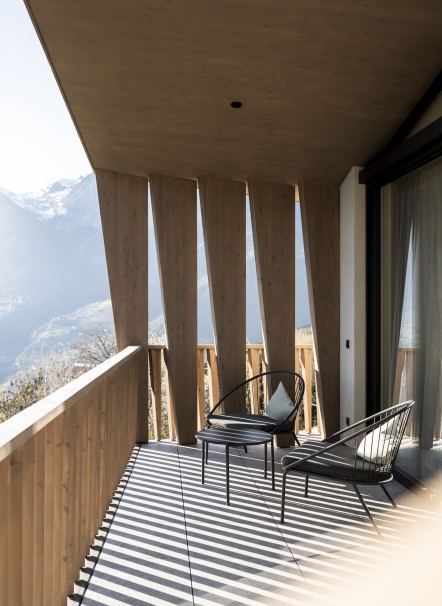
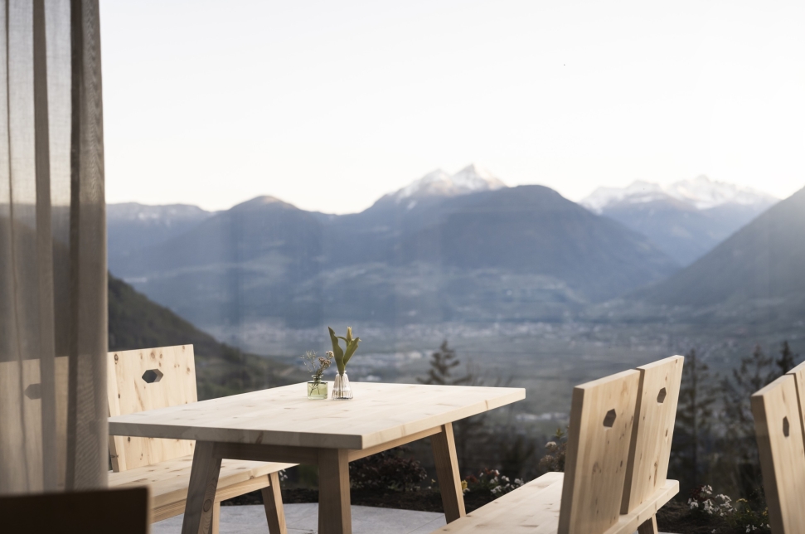
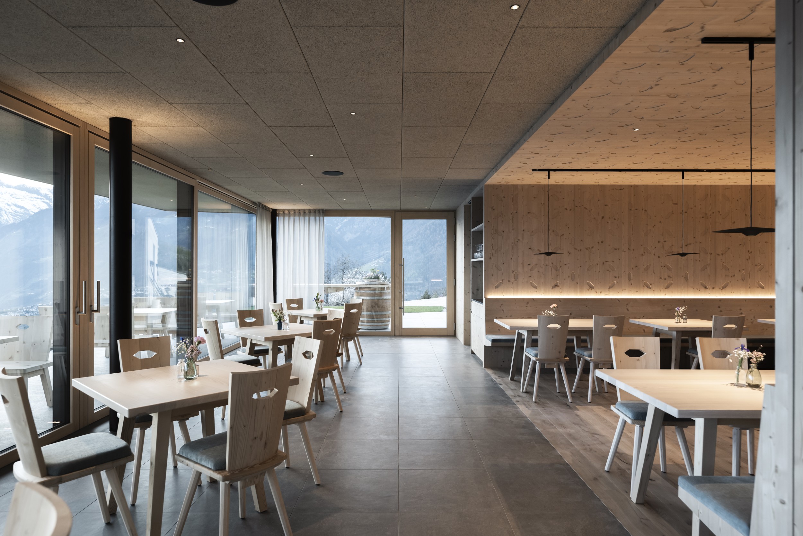
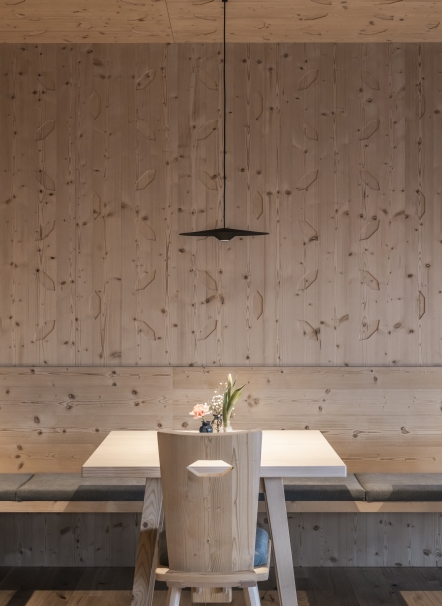
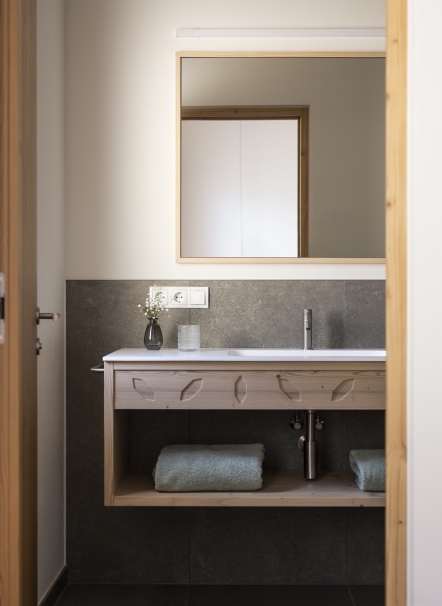
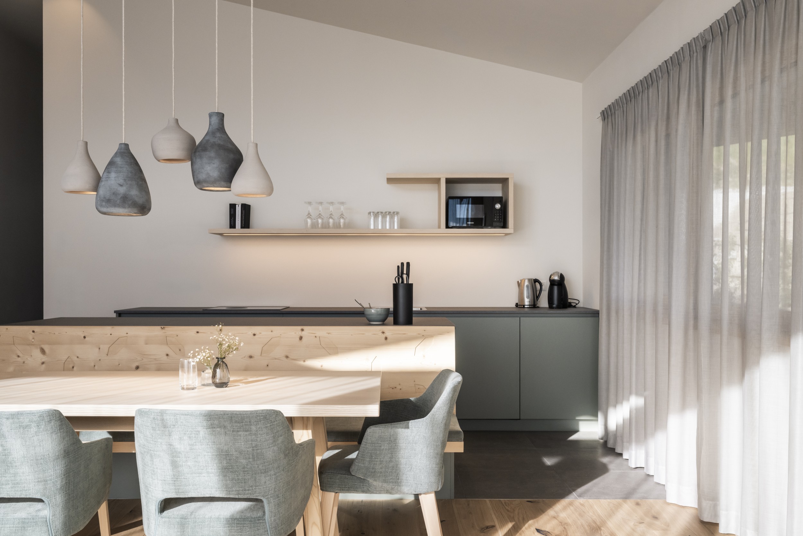
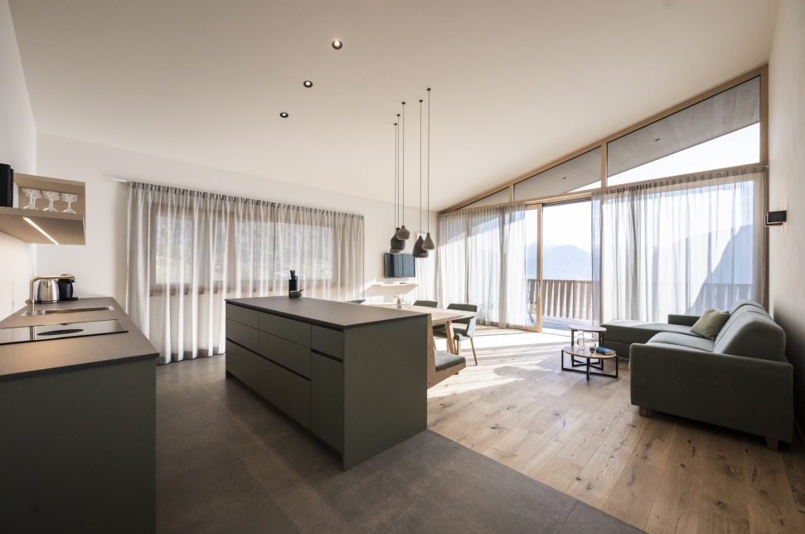
Year: 2025
Location: Schenna
Client: Pichler Sabine
Services: Architecture and interior design
Partner: Joachim Maria Clemens (Clemens+Klotzner Architects)
Status: Completed
@Fotos: Alex Filz